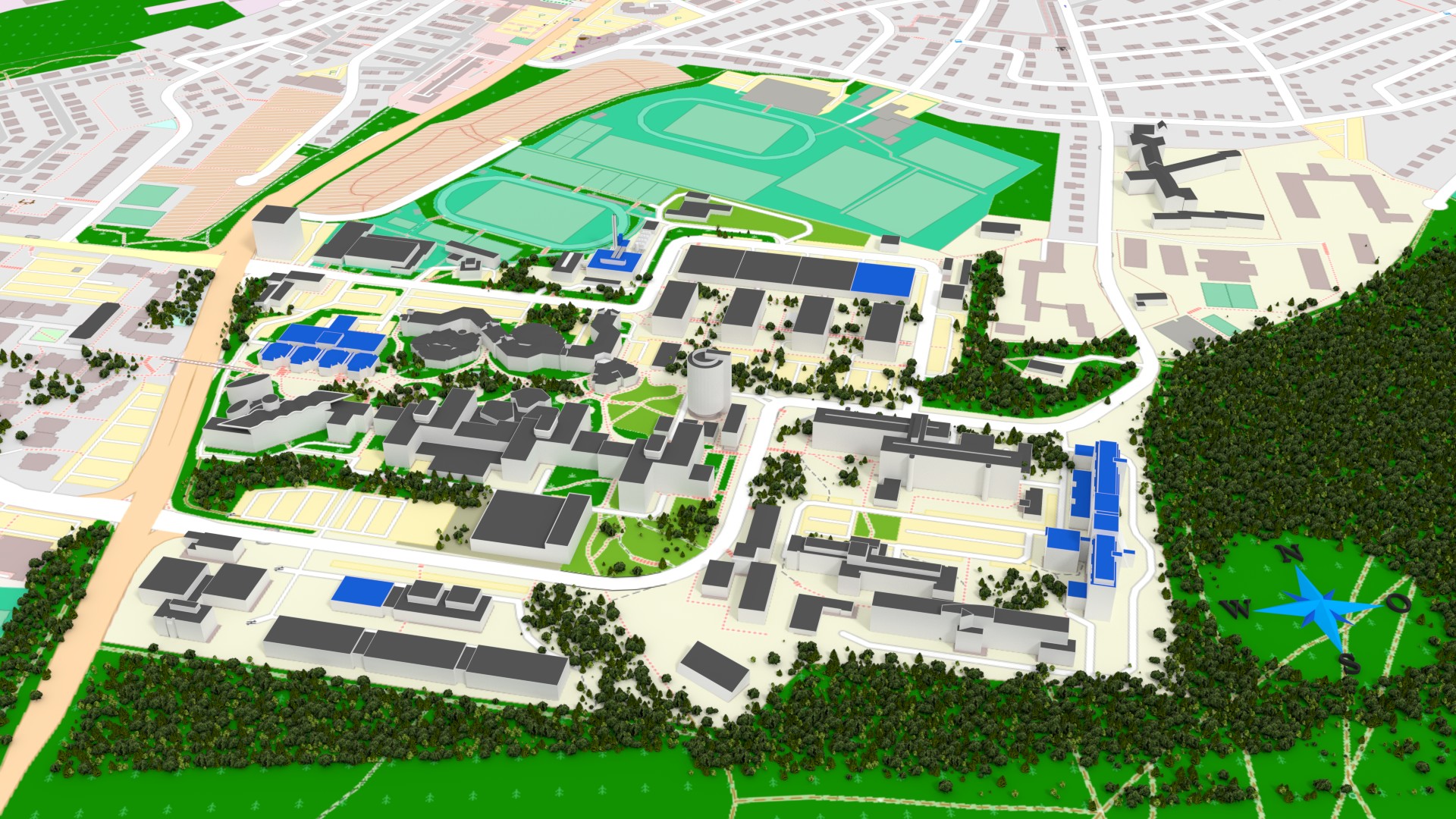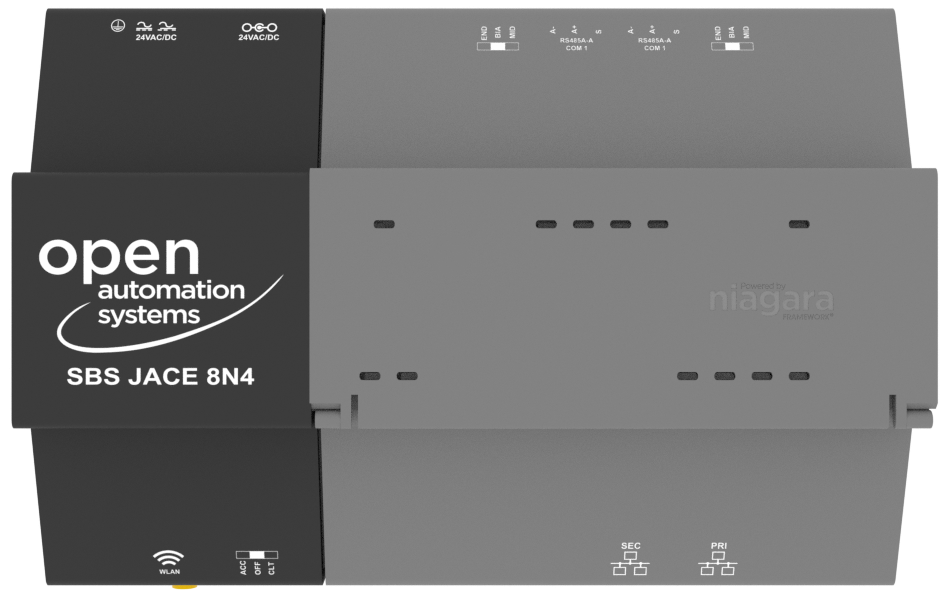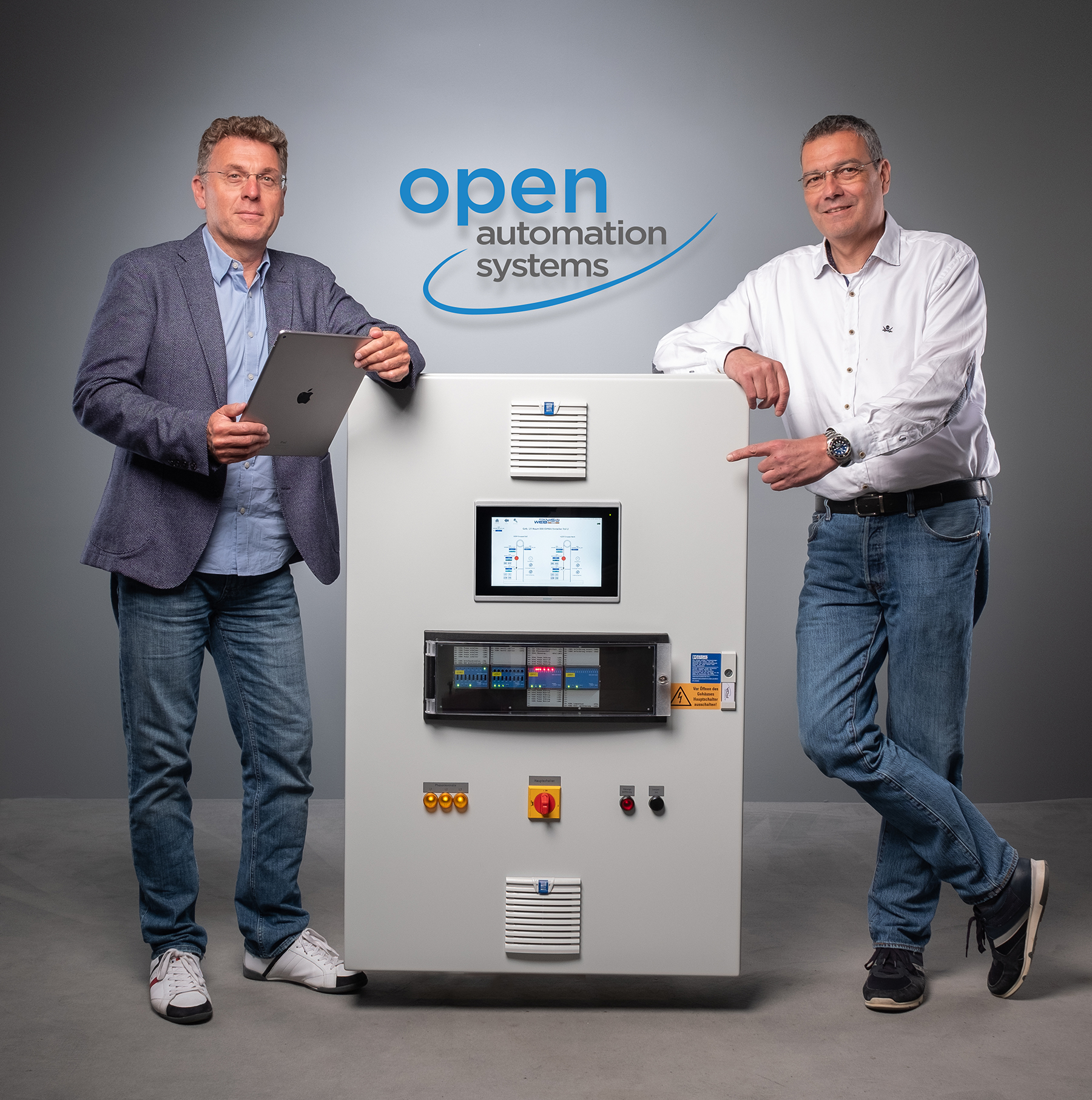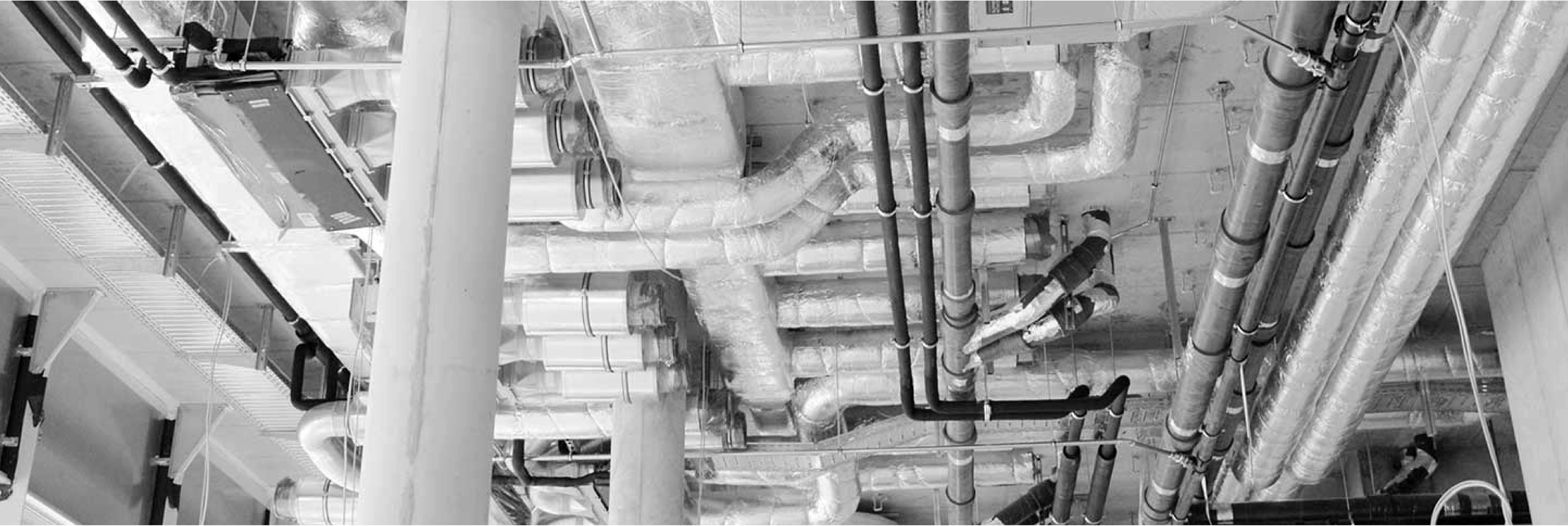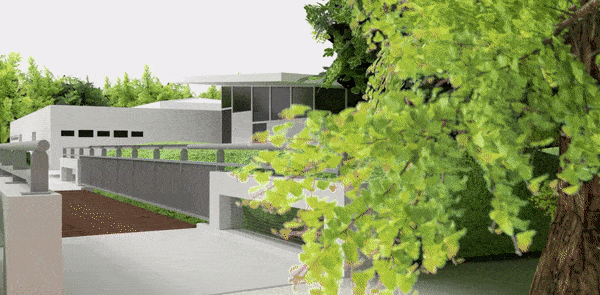3D visualizations: Key to success for safe operation and reliable building operation
They are fundamental to Building Information Modeling (BIM) and increasingly a key success factor for the safe operation of building and energy management systems: The 3D visualizations provide overviews of spread out properties as well as of individual room controls. OAS develops the 3D visualizations individually according to the specifications of the building planners and real estate operators and embeds them smoothly into the plant schematics.
OAS offers both standardized and customized solutions for setting up customer-specific 3D models. Properties, building management systems, facilities and services can be visualized schematically or in detail and presented in three dimensions. Depending on the project, the 3D models are generated from AutoCAD files, architect plans or other sources.
The display, optimized for web browsers or touch surfaces, is possible with graphic elements, which are built up as dynamic HTML documents by the WEBvisu server. Overviews of sites with green areas and streets provide orientation when searching for specific buildings. OAS also has a wealth of experience in the visualization of integrated sites. Via a web browser, access to all system status, parameters and error messages is possible with a high degree of operating efficiency. Authorized personnel can quickly and safely perform all configurations and settings and intervene if necessary.
Standardized displays are available for the visualization of rooms, but customized configurations are also possible here. Data points, actuators and sensors are captured in this way at a glance in order to control lighting states, heating, air conditioning and ventilation technology, security systems and all other elements of building technology. There are virtually no limits to the complexity of OAS visualizations for energy-efficient building operation.
