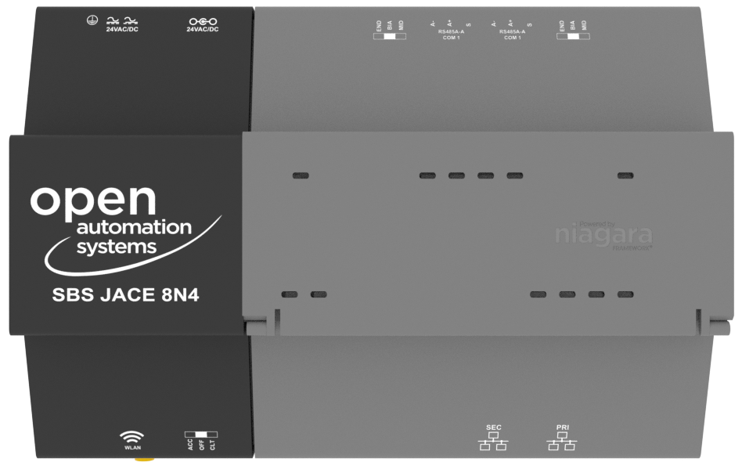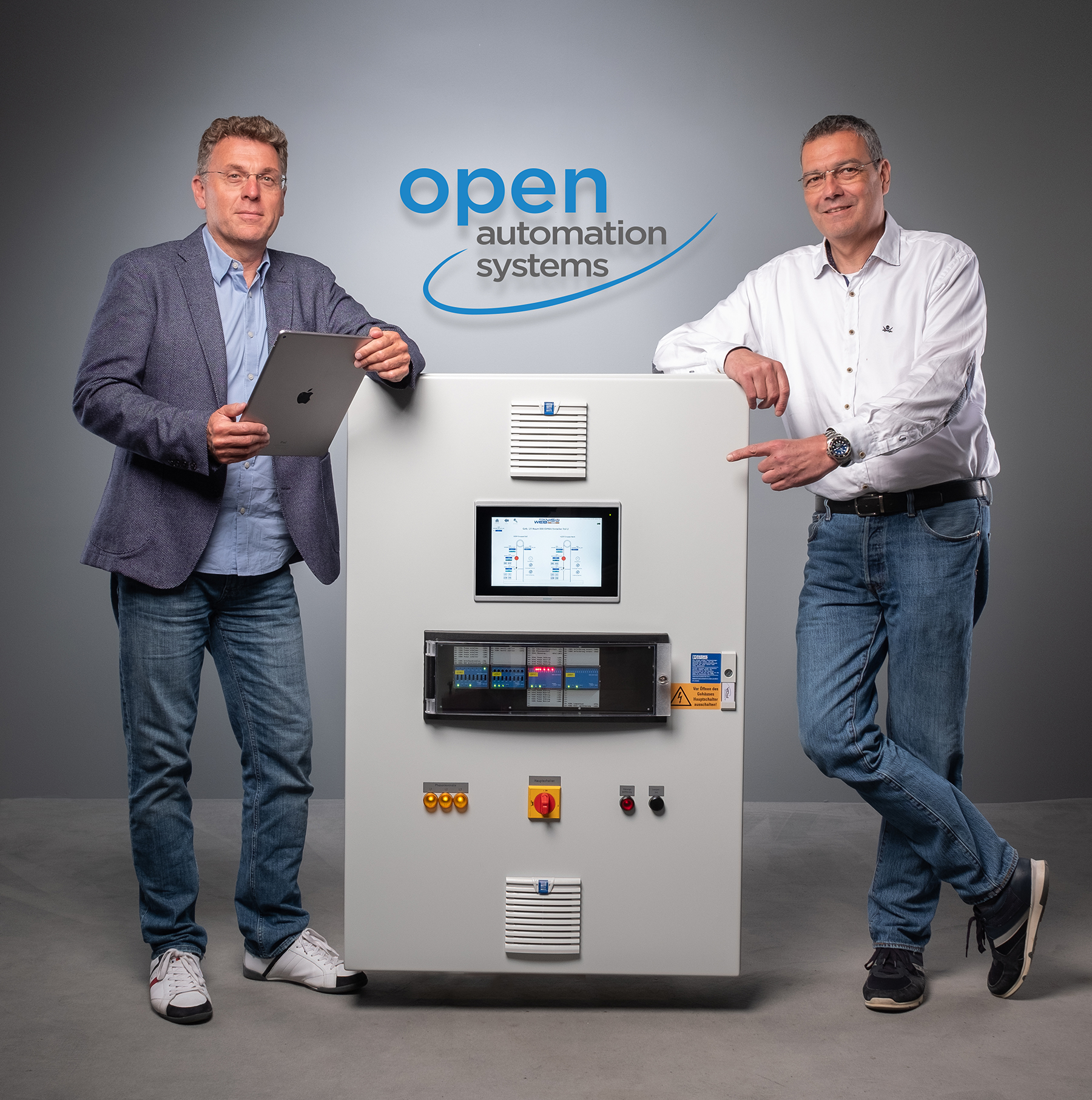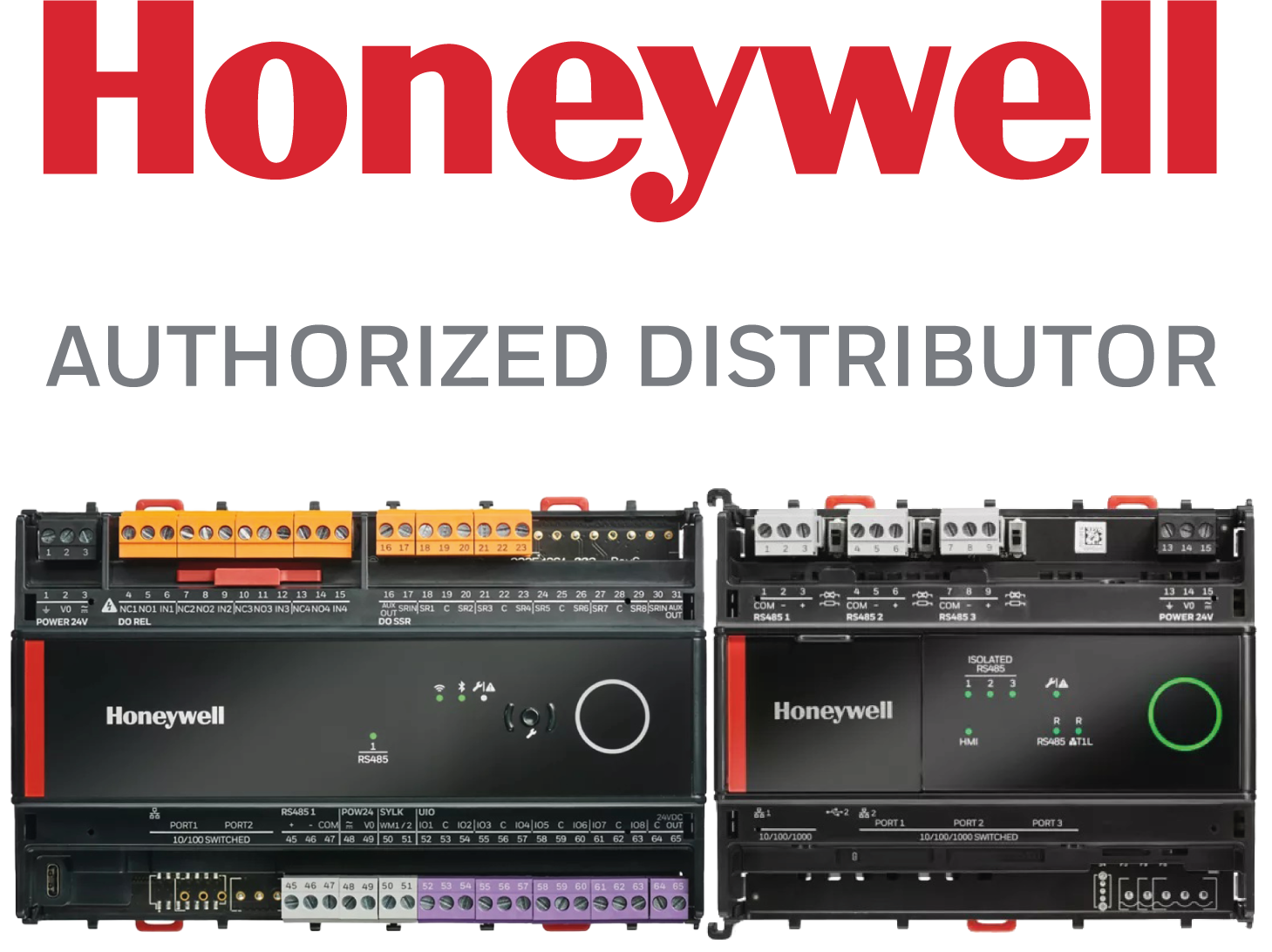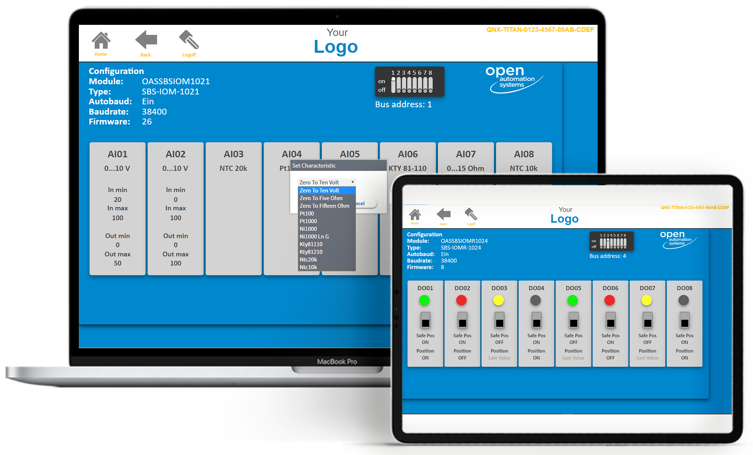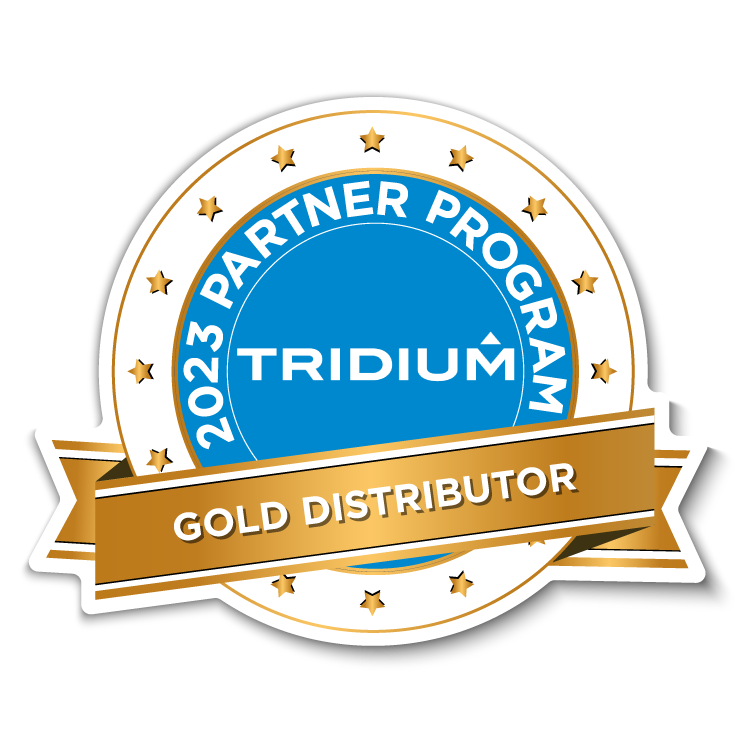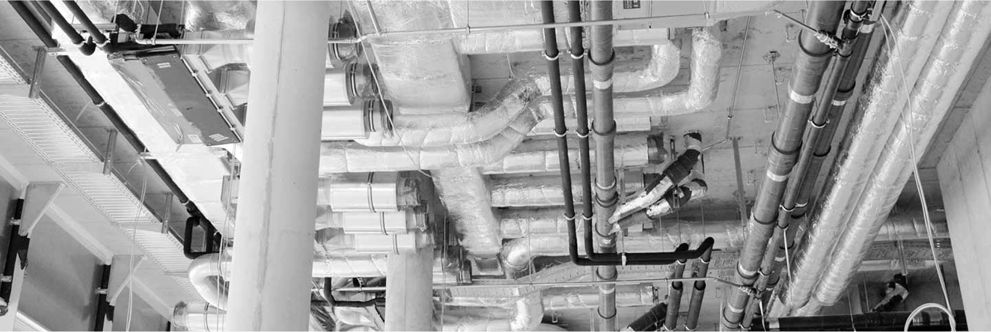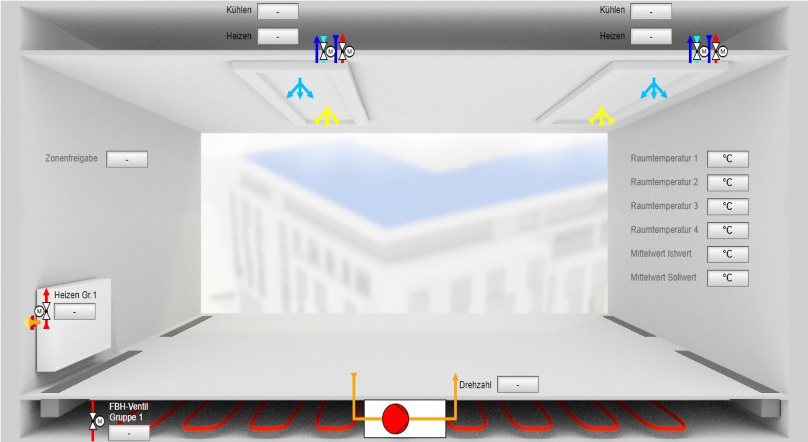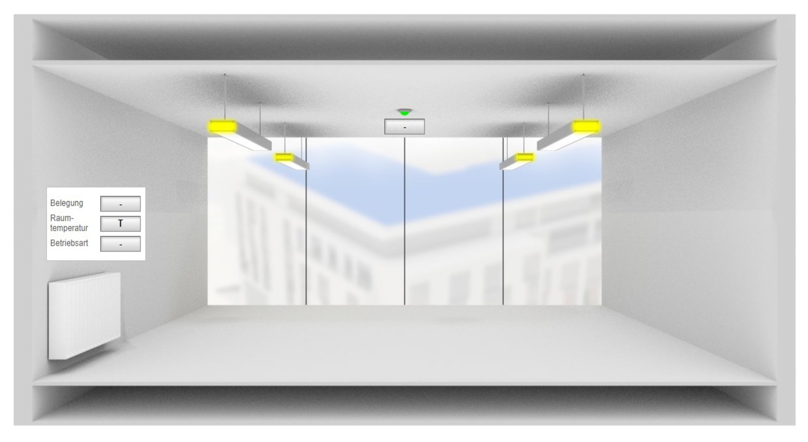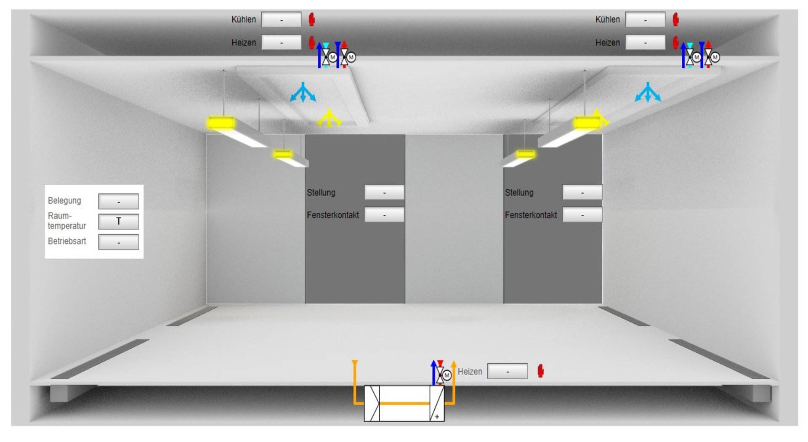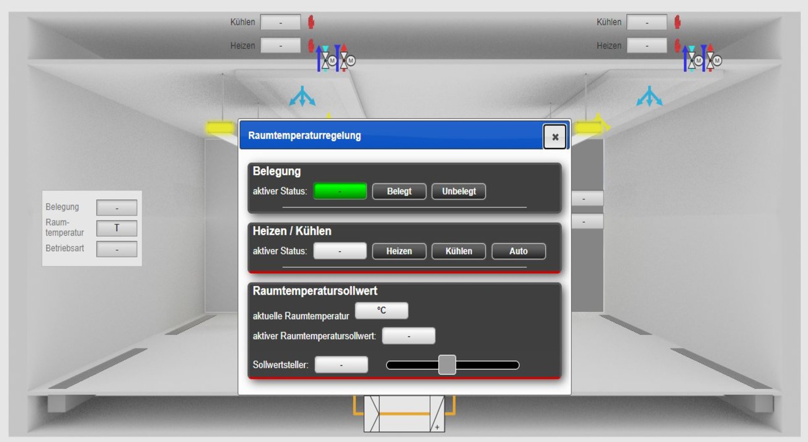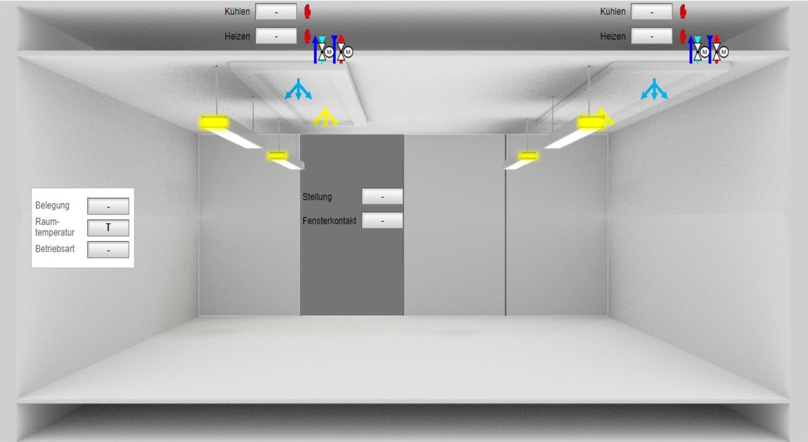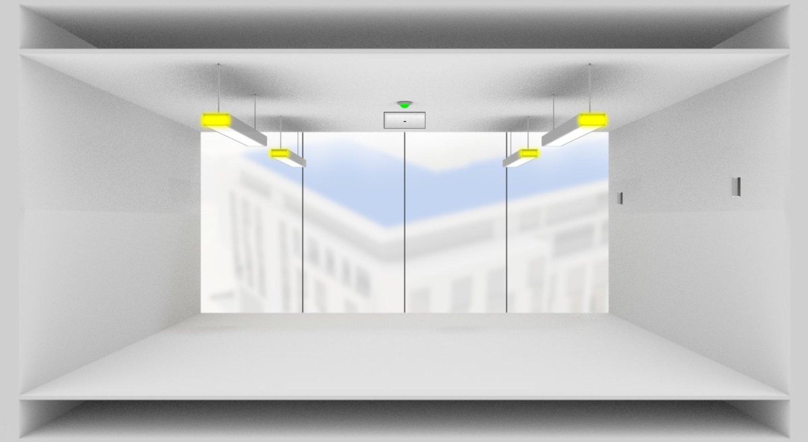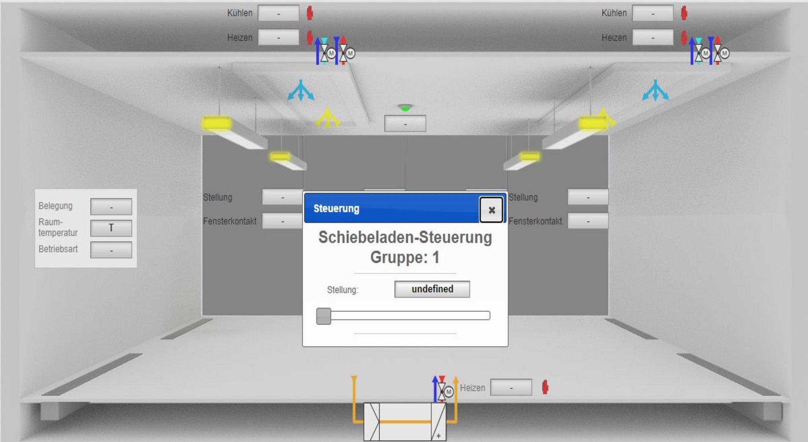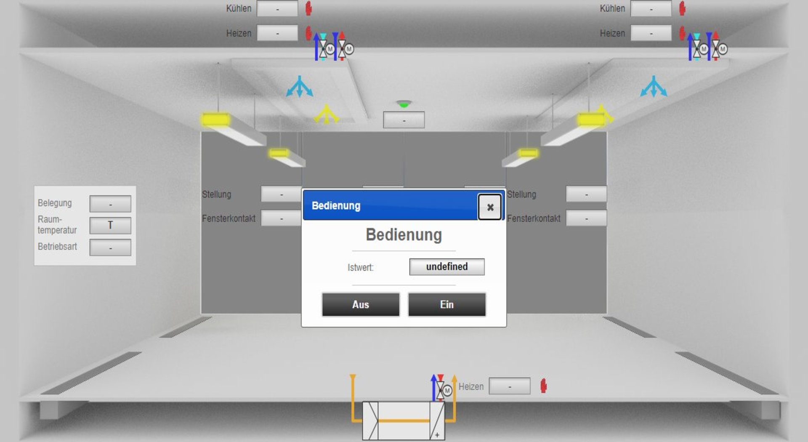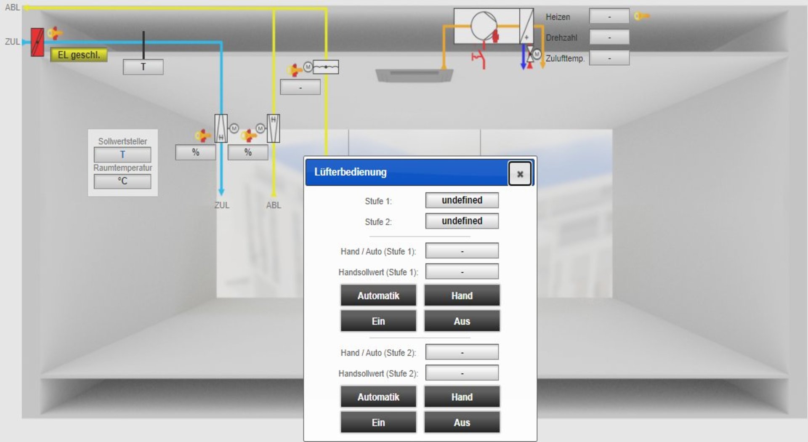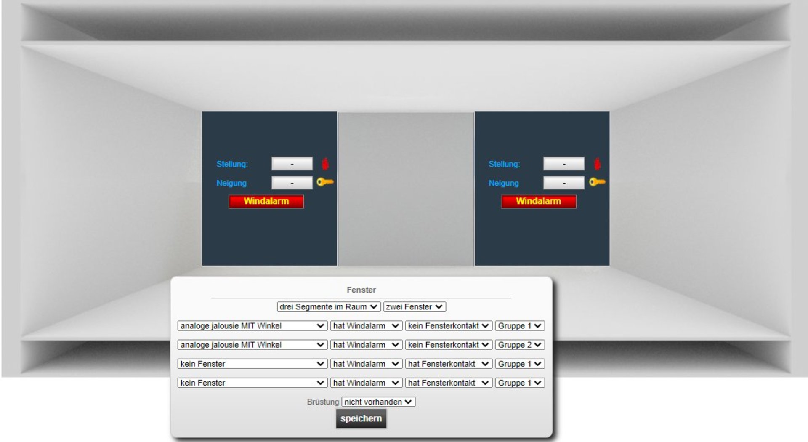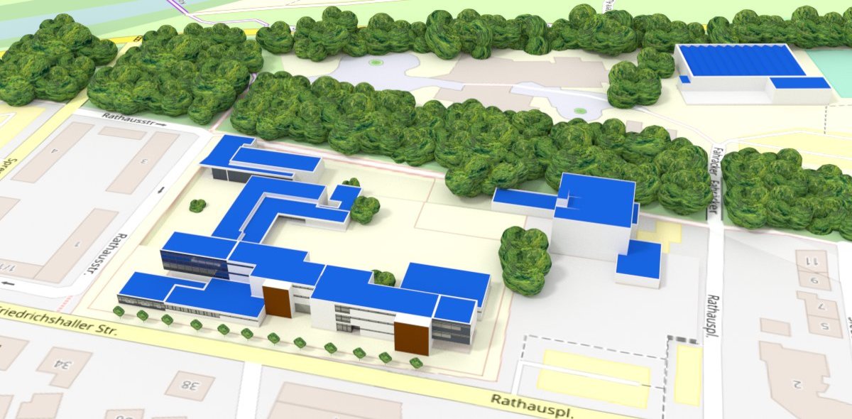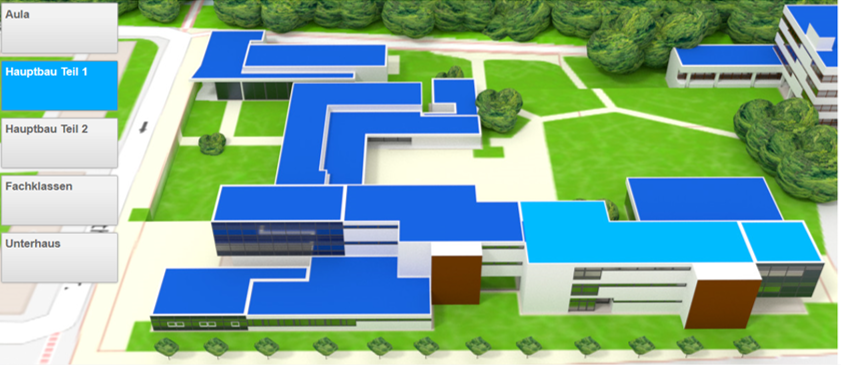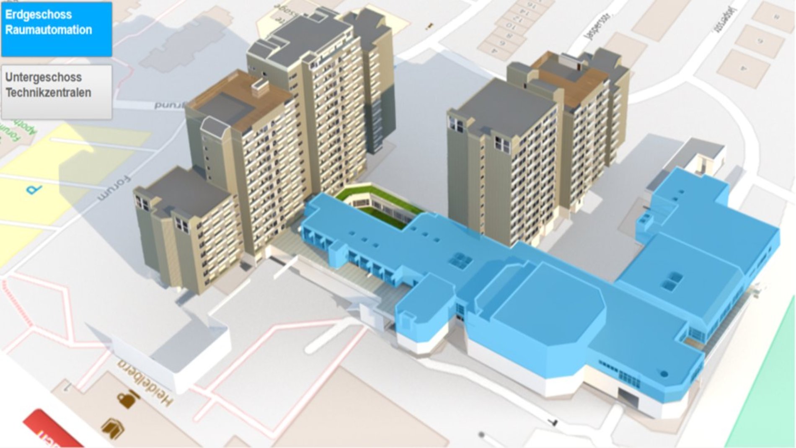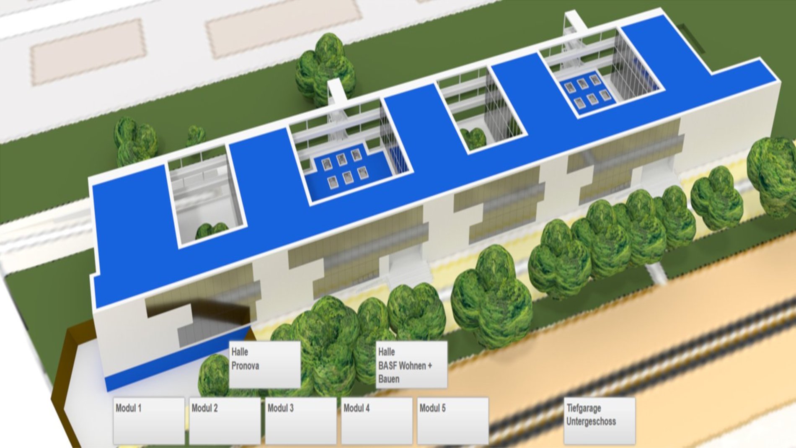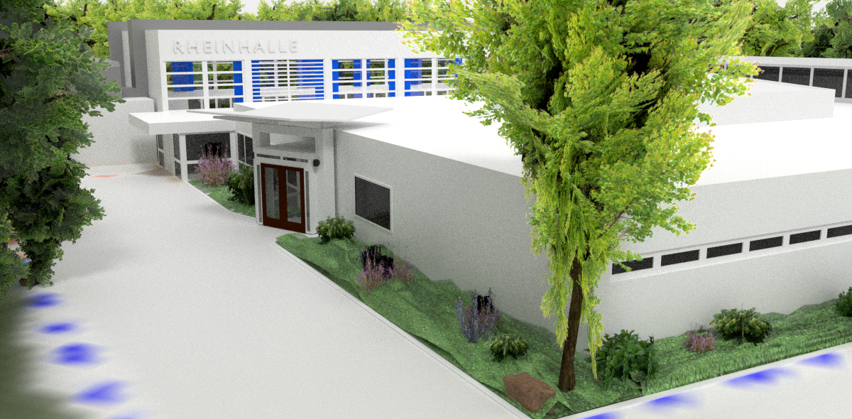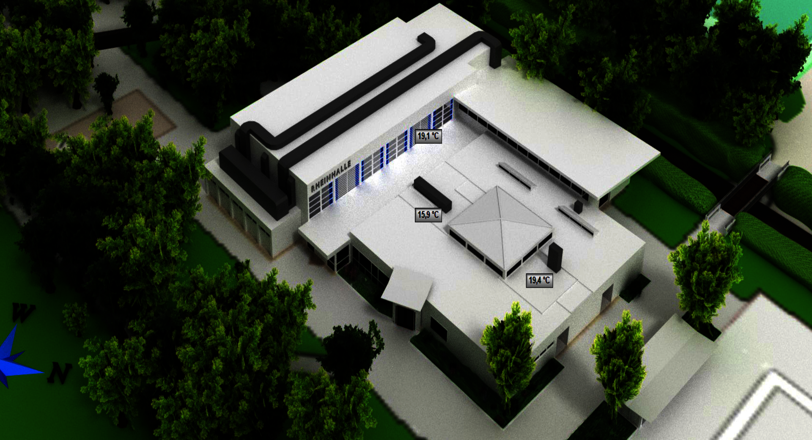3D Modelling
- for your building management system
We visualize and dynamize your building / facility for your BMS building management in 3D!
Our 3D visualizations offer overviews of distributed properties as well as of single room controls. We develop the 3D visualizations individually according to the specifications of the building planners and real estate operators and embed them seamlessly into the plant schematics.
We offer:
- Creating custom BMS/GLT or touch interface page for WEBvisu server as dynamic HTML document.
- Overviews of grounds/campuses as well as individual rooms and everything in between. Whether green facilities, trees, roads and everything that belongs to the outdoor area.
- Not only buildings and rooms, but also whole facilities.
- The rooms are standardized by us and can be configured as needed. So hundreds of rooms can be generated efficiently
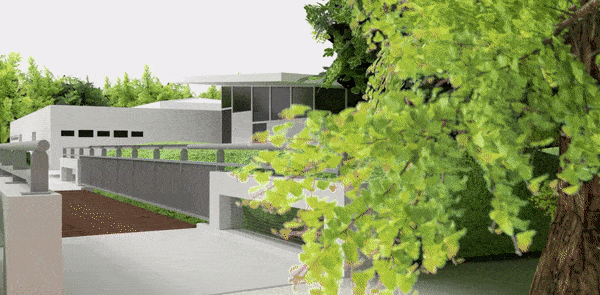
Our services
We offer both standardized and customized solutions for setting up customer-specific 3D modeling. Properties, building management systems, facilities and services can be visualized schematically or in detail and dynamized in three dimensions. Depending on the project, the 3D models are generated from AutoCAD files, architectural plans or other sources.
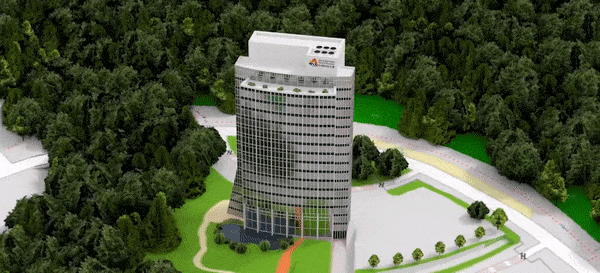
Ease of use with visual feedback
The visualization optimized for web browsers or touch surfaces is possible with graphic elements, which are built up as dynamic HTML documents by WEBvisu server. Overviews of sites with green areas and streets provide orientation when searching for specific buildings.We also have a wealth of experience in the visualization of entire sites. Via a web browser, access to all plant statuses, parameters and error messages is possible with a high degree of operating convenience. Authorized personnel can quickly and safely perform all configurations and settings and intervene if necessary.
OAS YouTube Channel
You can find more videos about our web visualization and 3D models on our YouTube channel.
Here you can find videos about tours, navigations, time lapses and 3D modeling.
Individual room visualization
Standardized displays are available for the visualization of rooms, but customized configurations are also possible here. Data points, actuators and sensors are thus captured at a glance in order to control lighting states, heating, air conditioning and ventilation technology, security systems and all other elements of building technology. There are hardly any limits to the complexity of OAS visualizations for energy-efficient building operation
Navigation
Whether via the navigation structure or directly via the control elements of your visualized building, the operation remains intuitive and user-friendly. With the 3D visualizations of the objects a fast navigation of the building selection as well as the floor selection is ensured. Thus you have fast and uncomplicated access to all plant states, parameters and error messages via a web browser.
3D Modeling
Your plant images will be professionally visualized and dynamized with the help of our 3D expert. We offer the creation of customized BMS/GLT or touch surface page for WEBvisu server as dynamic HTML document. From overviews of the site or camupes as well as individual rooms as well as green facilities, trees, roads and everything that belongs to the outdoor area. The possibilities are unlimited.
Project-specific individual models
In addition to the 3D modeling of your plants and buildings, we also offer the creation of project-specific individual models. The example here shows the single model of a combined heat and power plant (CHP) that was specially made for a customer and integrated into the visualization.





