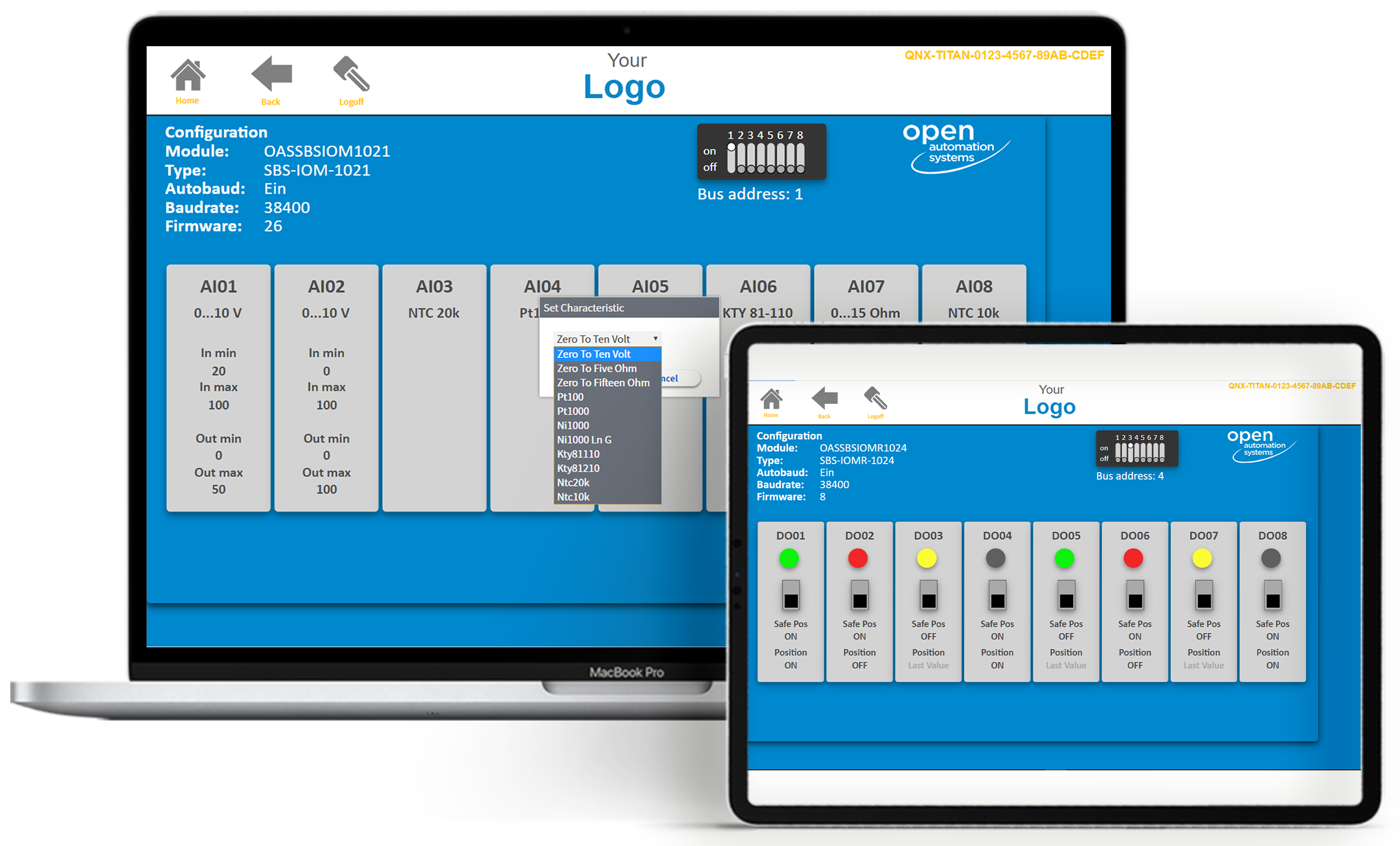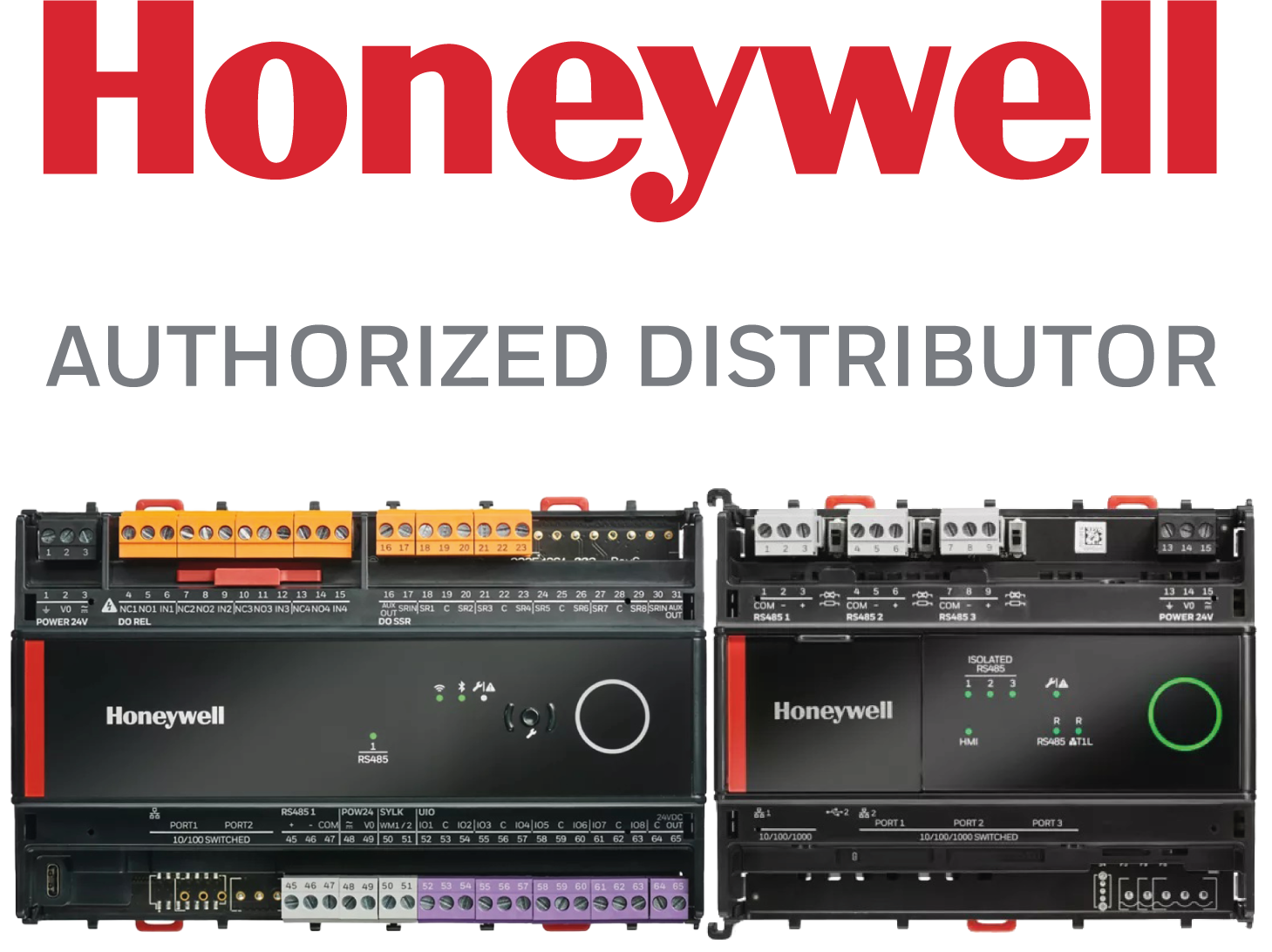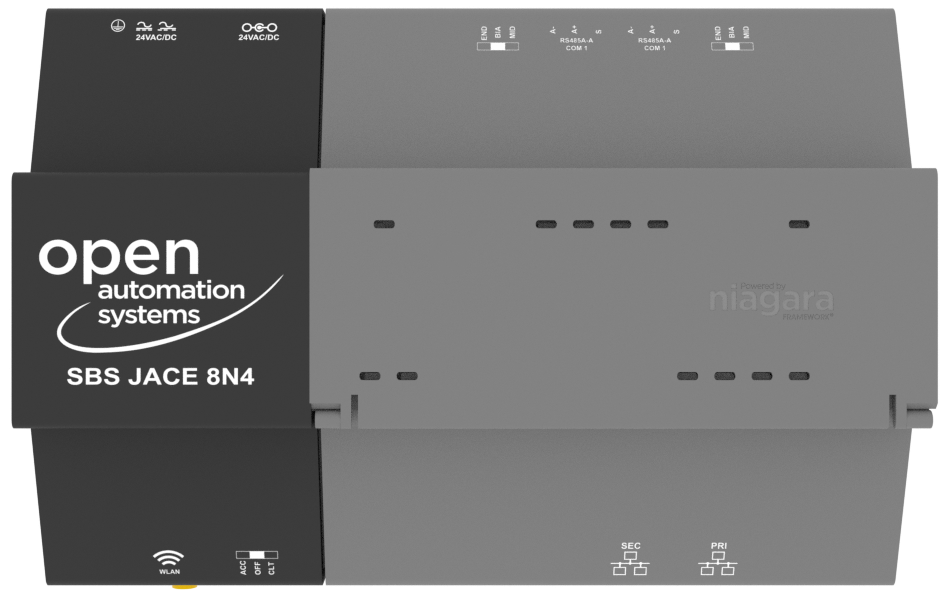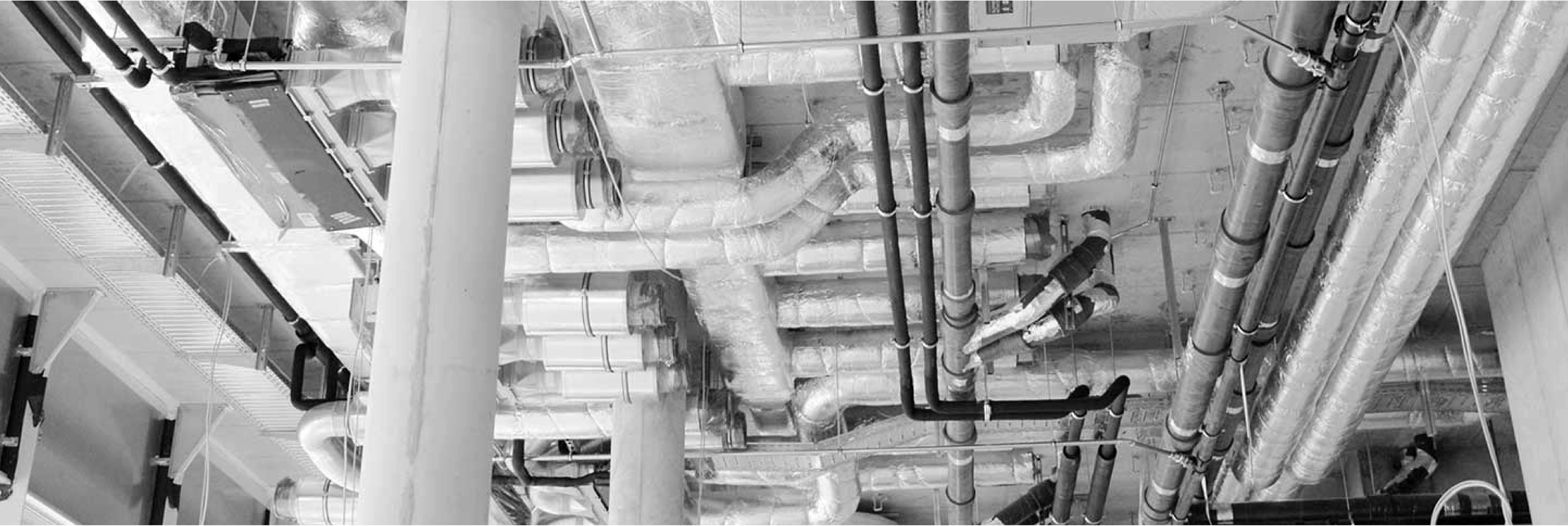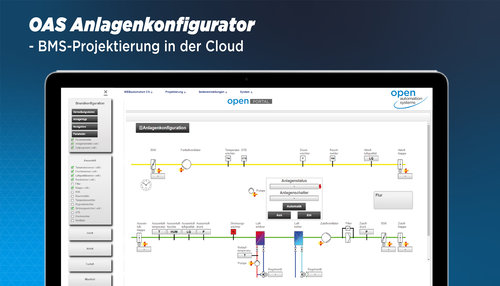BMS project planning in the cloud: OAS Supervisor Utilities supports import of BMS graphics
The OAS System Configurator can be used to create BMS graphics for visualization of the Building Management System in the cloud. Within our OAS portal solution, OAS partners have access to the System Configurator. There they can project any BMS plant graphics via their browser. These are imported into the Niagara BMS Supervisor solution via the OAS Supervisor Utilities.
Heating System Configurator
For the project engineering of heating systems, much information about location, ISP, name, variables, heat generator and heating circuits can be specified at the start. In the next step, more detailed information about the previously specified number of heating circuits is requested.
As soon as all configurations, selection options etc. are filled in, the finished configured heating circuit or heating system is displayed in the next step.
The completely configured system is saved under "My systems". This way, you do not lose track of already configured systems. Within this overview, the systems can be displayed, edited, deleted, or exported - for example, for import via OAS Supervisor Utilities into the Niagara BMS Supervisor.
Ventilation Systems Configurator
As in the Heating System Configurator, information for creating the system is first requested here at the start.
The system data and project data can be filled in, changed, and deleted in the administration data before, during and after configuration. The system is saved under these names.
In the Ventilation System Configurator, there are eight different configuration options that can be selected one after the other. In the basic configuration, the settings of the system type are made. Here, for example, the exhaust air duct, the fresh air duct, etc. can be precisely positioned and additional systems such as recuperative systems, rotary heat exchangers or crossflow heat exchangers can be added.
In the System Configurator the parameter configuration can be done directly. Within the individual menus, the individual control elements, sensors, and actuators can be added and adjusted.
Smart Room Configurator
Our Smart Room Configurator is a quick and easy tool for designing and digitizing individual rooms. The visualization supports engineering, monitoring and changes of use. All parameters are captured at a glance and can be changed quickly.
The graphical representation of a room is composed of the various trades involved. Lighting scenes, heating and cooling systems, motion detectors and all other components can be integrated. All available data is read out, evaluated, and graphically interpreted in such a way that the visualization is transparent and quick to understand.
There are no limits to the visualization of building technology at room level. Standardized representations are just as possible as customized designs. From uniformly standardized room representations to complex properties, all requirements for intelligent room control are covered.





